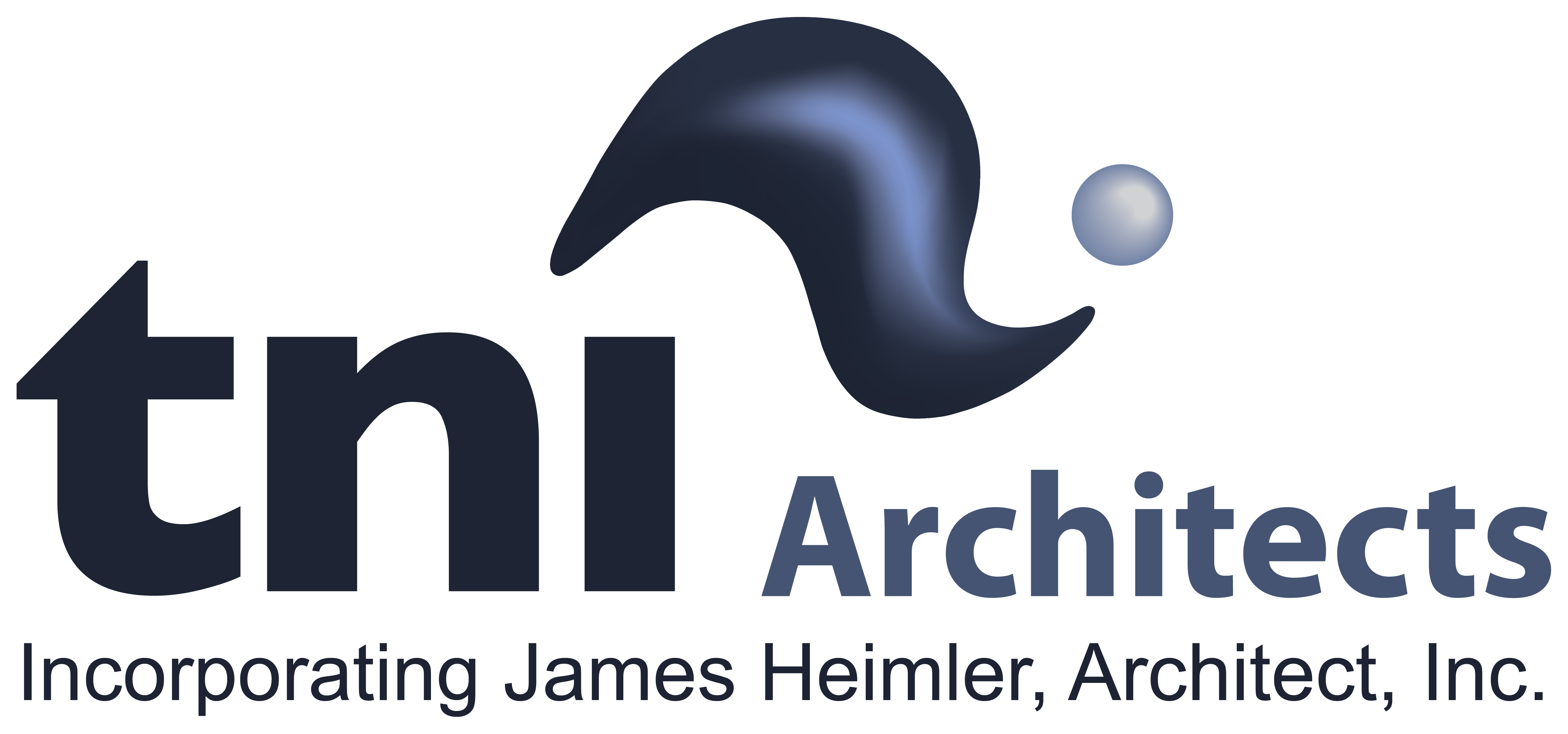Initiate your project with a Worry-Free As-Built survey from TNI Architects, ensuring a strong foundation. With 21 years of experience and over 7,250 satisfied clients, TNI Architects holds the leadership position as America's premier provider of As-Built Surveys. Leveraging cutting-edge technology, we enhance efficiency, reduce onsite time, and guarantee quality and accuracy.
Whether it's a single tenant space or a complex commercial project with multiple locations, our team of highly-trained As-Built surveyors, drafters, project managers, and quality assurance staff are industry experts in commercial buildings. By following PPM's trusted process and maintaining clear communication, we consistently deliver precise As-Built plans on time and tailored to your specifications. Our clientele spans various sectors, including Retail, Office, Restaurant, Hotel, Industrial, and more.
At TNI Architects, we employ the latest 3D laser scanning and drafting technology, including AutoCAD, Revit (BIM), and 360-degree photography. Our professional surveyors cover the entire nation and collaborate closely with our support team to coordinate, deploy, quality-check, and deliver consistent and accurate plans throughout the process, ensuring you stay informed at every step.
Worry-Free is our commitment. TNI Architects prides itself on providing reliable, consistent, and client-focused service. We understand that your commercial projects and client relationships rely on As-Built plans you can trust. Mistakes in this domain can have costly consequences, impacting your budget, timeline, and causing headaches such as redesigns, change orders, and delays. With PPM, you can rely on our expertise in avoiding errors and delivering precise As-Builts that meet your expectations.
We offer an array of options based on your As-Built needs. If your plan type is not on this list, please speak with our team. We will do our best to accommodate.
- Floor plans
- Elevations
- Roof plan
- Exterior elevations
- Interior elevations
- Reflected ceiling plan (RCP)
- Sections
- Furniture, fixtures and equipment (FF&E)
- Revit models
- Site plans
- Utility outlets and schedule
- Door and window schedule
- Video walkthrough
- 360 Photography
If you would like more details on what these plans include, speak with our team: (818) 343-5393 or text: 747-249-4320 or email us at info@tniarchitects.com
